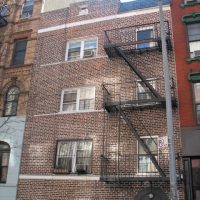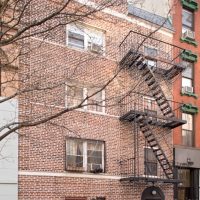LAYOUT:
GARDEN FLOOR: Separate entrance to ground floor which currently contains storage, laundry and mechanicals. The garden floor also provides access to the large sunny south facing garden.
SECOND FLOOR: Floor through two bedroom apartment. A large entry foyer separates the bedroom and living space. Bedrooms overlook the garden. The wall has been taken down between the bedrooms to create an open study area. Closets stretch along the east wall of the bedroom. A large bathroom is situated in the center of the unit. There is access to the bathroom from both the bedroom and the foyer. At the front of the unit there is a large windowed eat in kitchen and living room. The living room has two large double window faces the street. There are high ceilings through out the apartment. Currently occupied by family members. Potential rent $3,500 per month
THIRD FLOOR: Floor through two bedroom apartment. A large entry foyer separates the bedroom and living space. Bedrooms overlook the garden. Four large closets can be found in the main bedroom. Bathroom has access from the foyer. Windowed eat in kitchen and living room are the front of the unit. Currently occupied by family members. Potential rent $3,500 per month.
FOURTH FLOOR: Floor through two bedroom apartment. A large entry foyer separates the bedroom and living space. Bedrooms overlook the garden. Four large closets can be found in the main bedroom. Bathroom has access from the foyer. Windowed eat in kitchen and living room are at the front of the unit. Currently occupied by family members. Potential rent $3,500 per month
Real Estate Taxes: $21,120.00
Water & Sewer: $1,500.00
Price: $3,900,000


