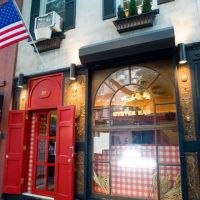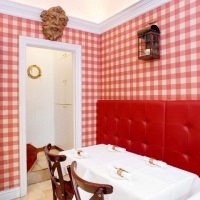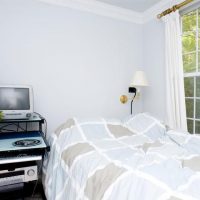LAYOUT:
GROUND FLOOR: 1840’s Carriage House converted to a single family home. Presently the home of an award winning restaurant, the main floor is currently a dining room. This room would make a wonderful living/dining room or a lovely retail space such as a bookstore, boutique or flower shop. Featuring 14 foot ceilings, a floor to ceiling arch window, a wet bar and recessed lighting. The kitchen, albeit the gas stove (no gas permitted on the ground level) can be returned to this floor.
SECOND FLOOR: One bedroom with a wood burning fireplace. Study area is currently utilized as a kitchen, equipped with restaurant appliances such as a Diva de France stove and a Sub Zero refrigerator. At the top of the landing to this floor is a shower bath with top of the line fixtures and beautiful blue ceramic tiles.
THIRD FLOOR: Charming bedroom with huge sky light and a connecting shower bath. Clever built in closets and bookshelves line the east wall of this room. There is a Juliette balcony deck on this floor as well the possibility to build a stair and roof deck from this level.
BASEMENT: Powder room. small office or playroom, laundry area and mechanicals.



