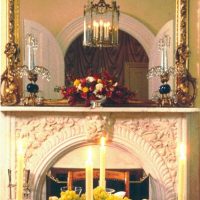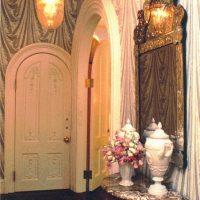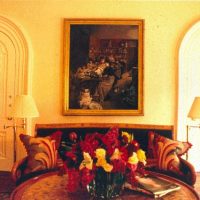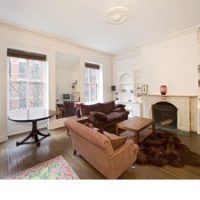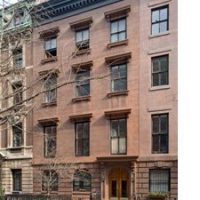Five story Italianate townhouse on best Village block. Well preserved museum quality detail and grand scale. Oak paneled entry foyer to the building with Corinthian columns framing the interior door. Interior doors have wrought iron and glass panels. Oak corinthian columns at banister base with a Mahogany banister.Delicate crown mouldings flow up the curved stair edge blossoming into a thick crown molding at parlor level and continuing through the house. Original marble floors in front sitting room. Oak doors with Corinthian columns, inlaid wrought iron and glass panels separate front and rear sitting rooms. Limestone fireplace in front sitting room and marble fireplace in rear sitting room. All details preserved. Rear room contains Cupola style window over the winter garden. Bedroom, large bath suite and teak half bath with sauna are at rear of this level. Garden level has large cooks kitchen, dining room and enclosed garden. Bi-leveled garden is skylit and tropically planted. Second floor parlor boasts an arched doorway and Arched double doors with intricate wood relief on panels as well as oak parquet floors with mahogany inlay. Soaring ceilings have rope motif crown moldings and ceiling inlay. Two marble mantels contain rich carvings and gold leaf mirrors. At rear of Parlor are half and full marble baths, bedroom and deck. Upper two floors contain large living and bedrooms with 12 ft ceilings. A large oval domed skylight with layers of floral detail crowns the top.
47 W 9th
- Sold
